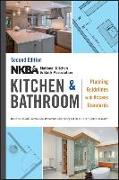NKBA Kitchen and Bathroom Planning Guidelines with Access Standards
BücherAngebote / Angebote:
Before picking products, consult the NKBA Kitchen and Bathroom Planning Guidelines for tips on designing a functional layout." -Consumer Reports
The essential kitchen and bath design reference, updated to reflect the latest codes
NKBA Kitchen & Bathroom Planning Guidelines with Access Standards provides the most complete collection of illustrations and planning suggestions available in one source to professionals dedicated to planning safe and effective kitchens and bathrooms.
Developed by the National Kitchen and Bath Association, this fully revised Second Edition offers a highly visual reference tool for optimizing designs for the two most functional and code-intensive rooms in a house. Featuring thirty-one guidelines for kitchens and twenty-seven guidelines for bathrooms, this meticulously illustrated, full-color compendium offers plans, sections, and perspective views to highlight the latest planning recommendations and code requirements. To inspire kitchen and bath professionals to create beautiful, functional, accessible, and safe designs, the NKBA guidelines are based on a composite of historical review, current industry environment and practices, emerging trends, consumer lifestyles, research, and building codes. New information in this revised edition includes:
* Updated guidelines for cooking surface clearance and ventilation for kitchens, as well as ceiling height, shower size, and ventilation for bathrooms
* The 2015 International Residential Code and the Accessible and Usable Buildings and Facilities standards (ICC A117.1-2009)
* New illustrations drawn with 2020 Design and Chief Architect software for easier real-world application
Folgt in ca. 10 Arbeitstagen




