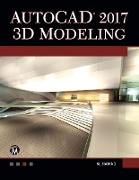AutoCAD 2017 3D Modeling
BücherAngebote / Angebote:
This book provides new and seasoned users with step-by-step procedures on creating and modifying 3D models, working with cameras and lights, assigning materials to objects, rendering, and printing. Unlike many AutoCAD competitors, it uses both metric and imperial units to illustrate the myriad tools for this popular application. Use the companion CD to set up drawing exercises and projects and see all of the book's figures including color. AutoCAD 2017 3D Modeling includes 50 "mini-workshops, " that complete small projects from concept through actual plotting. Solving all of the workshops will simulate the creation of full projects (architectural and mechanical) from beginning to end, without overlooking any of the basic commands and functions in AutoCAD 2017.Features: * Covers 3D solid modeling, 3D surface modeling, working with cameras/lighting, rendering and imaging, dimensioning and drafting, and model interchange *Includes 50 "mini-workshops, " that complete small projects from concept through actual plotting. Solving all of the workshops will simulate the creation of full projects (architectural and mechanical)*Provides new and seasoned users with step-by-step procedures on creating and modifying 3D models in both metric and imperial units* Companion disc can be used to set up in-text drawing exercises and projects and to see the book's figures in color * Written by an AutoDesk(R) Approved Instructor and Certified AutoDesk AutoCAD MastereBook Customers: Companion files are available for downloading with order number/proof of purchase by writing to the publisher at info@merclearning.com.
Folgt in ca. 15 Arbeitstagen




